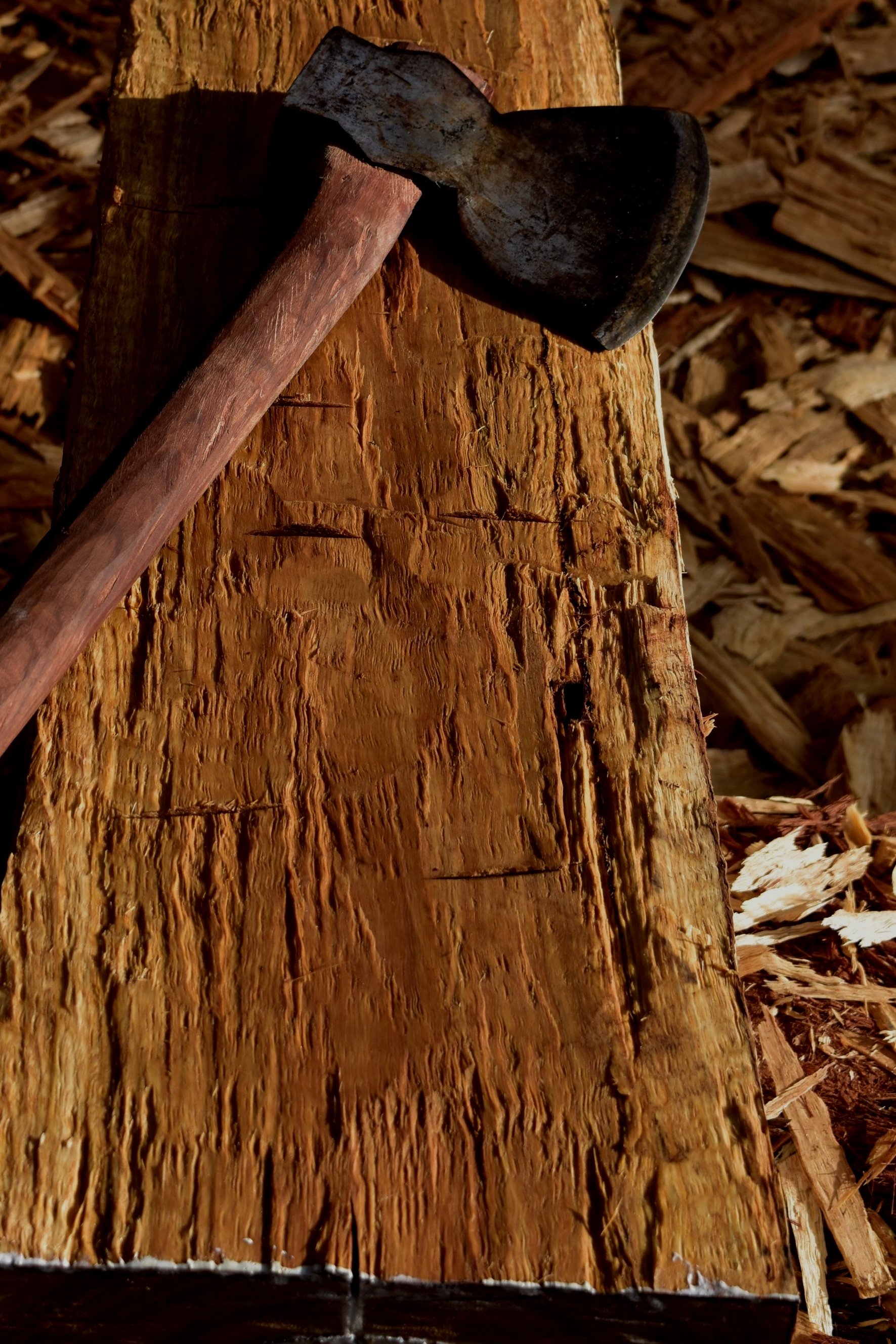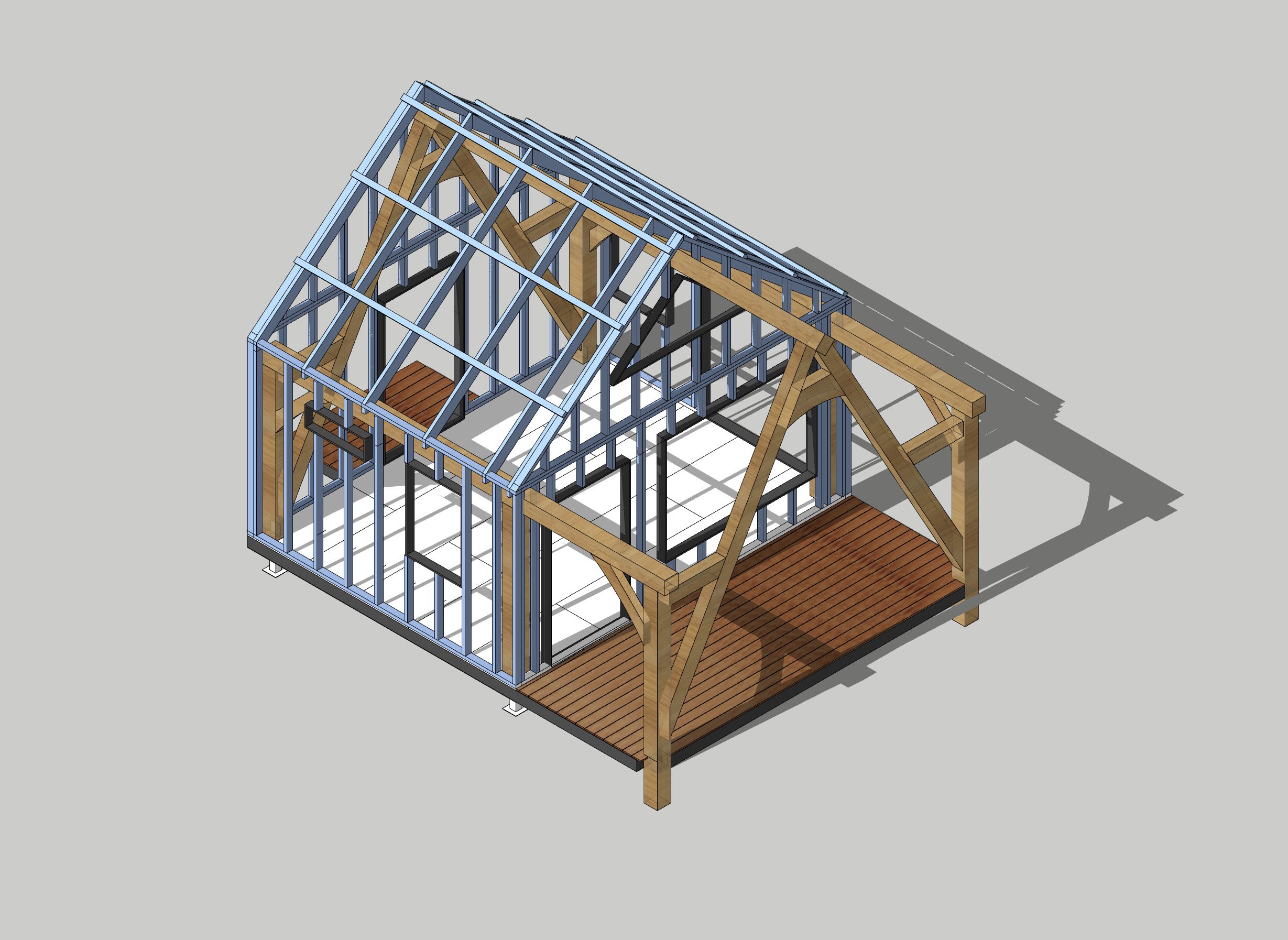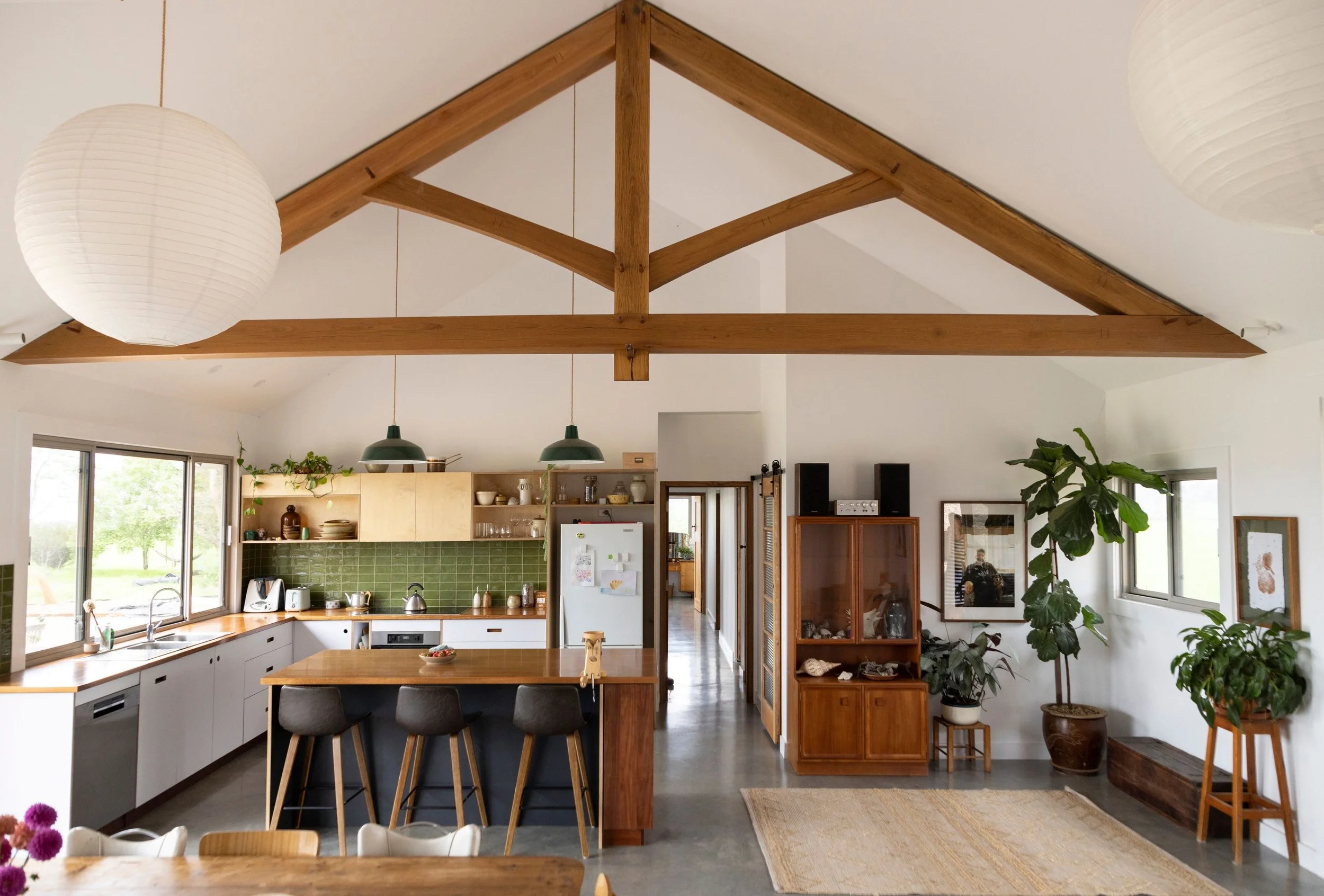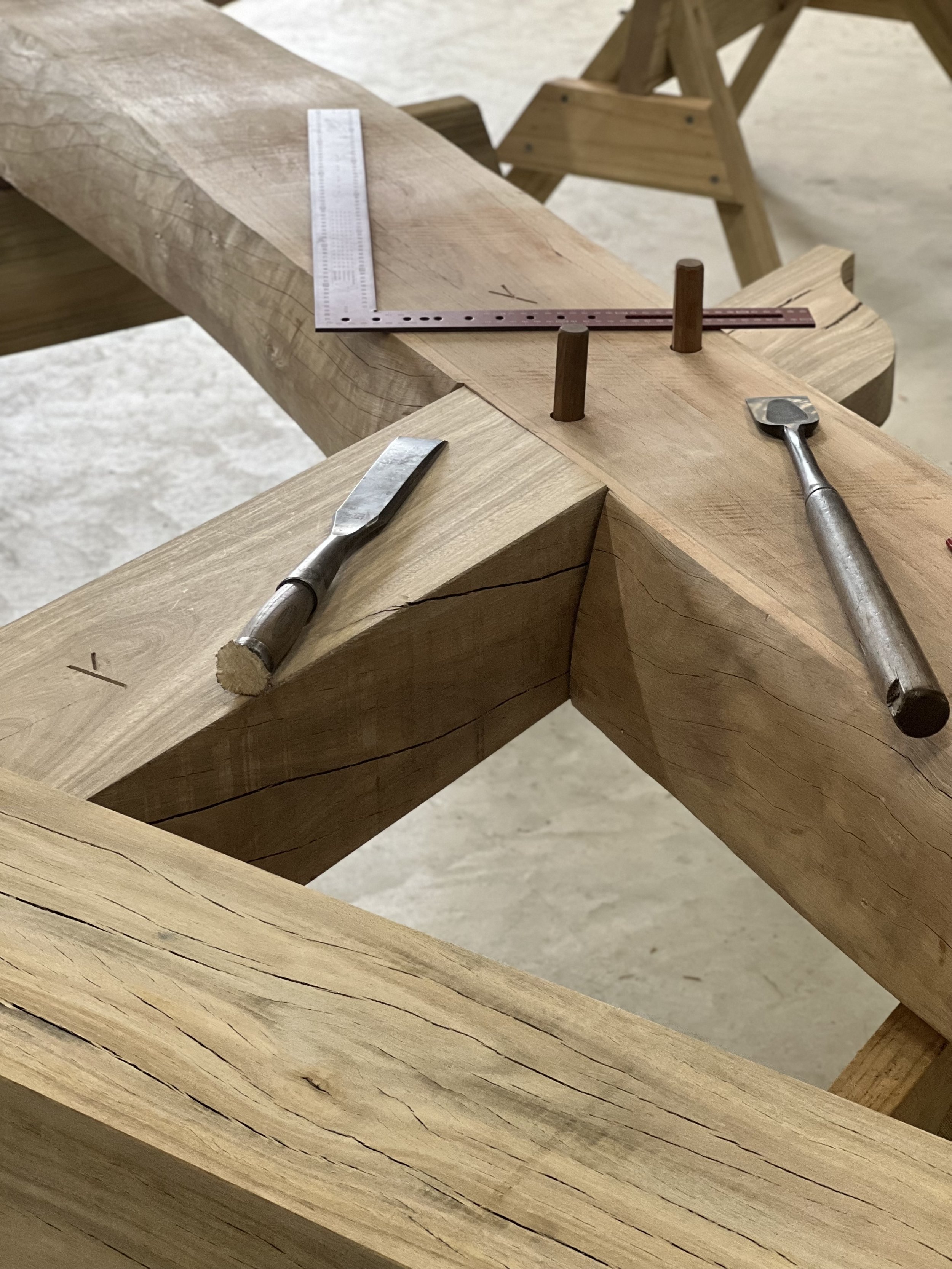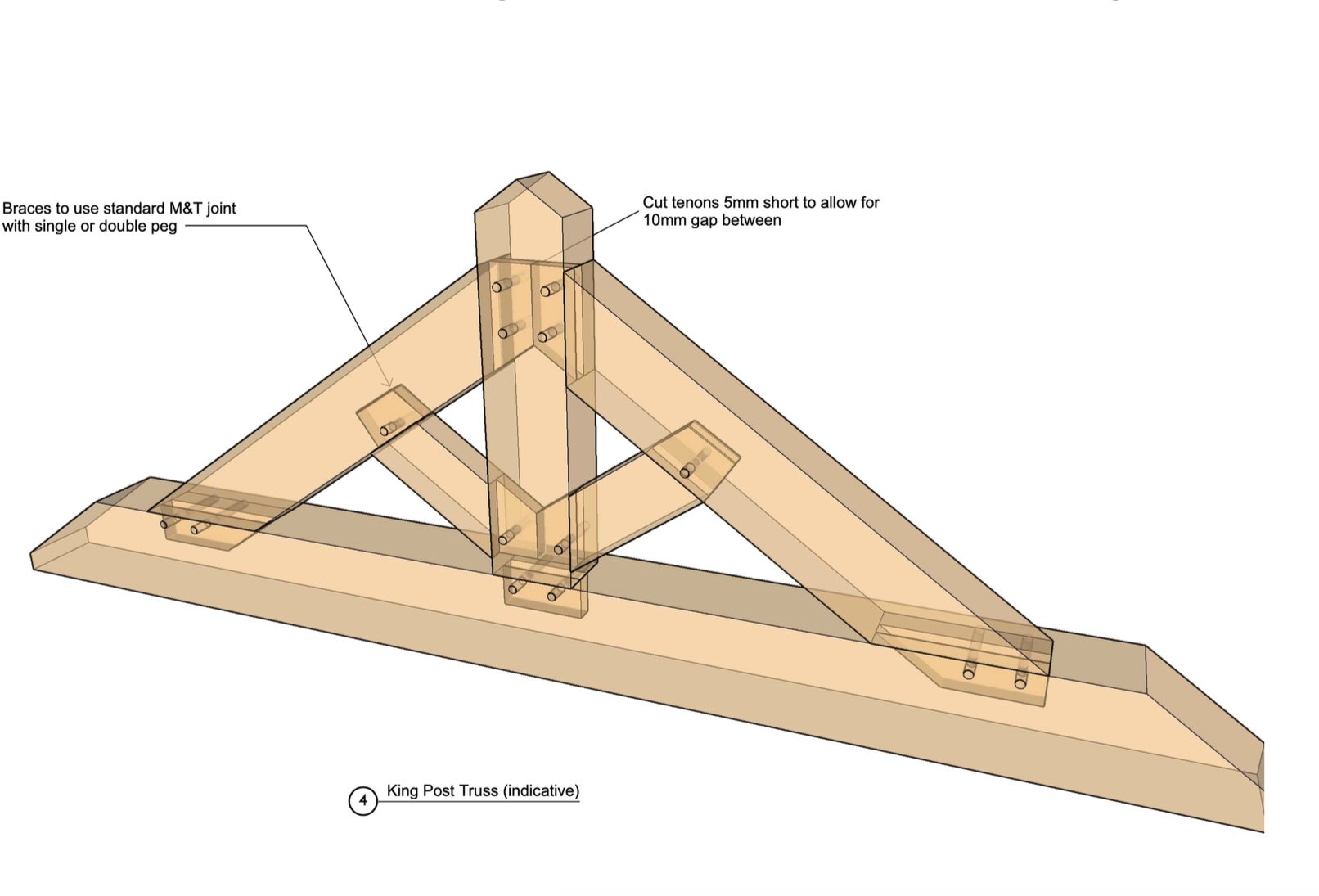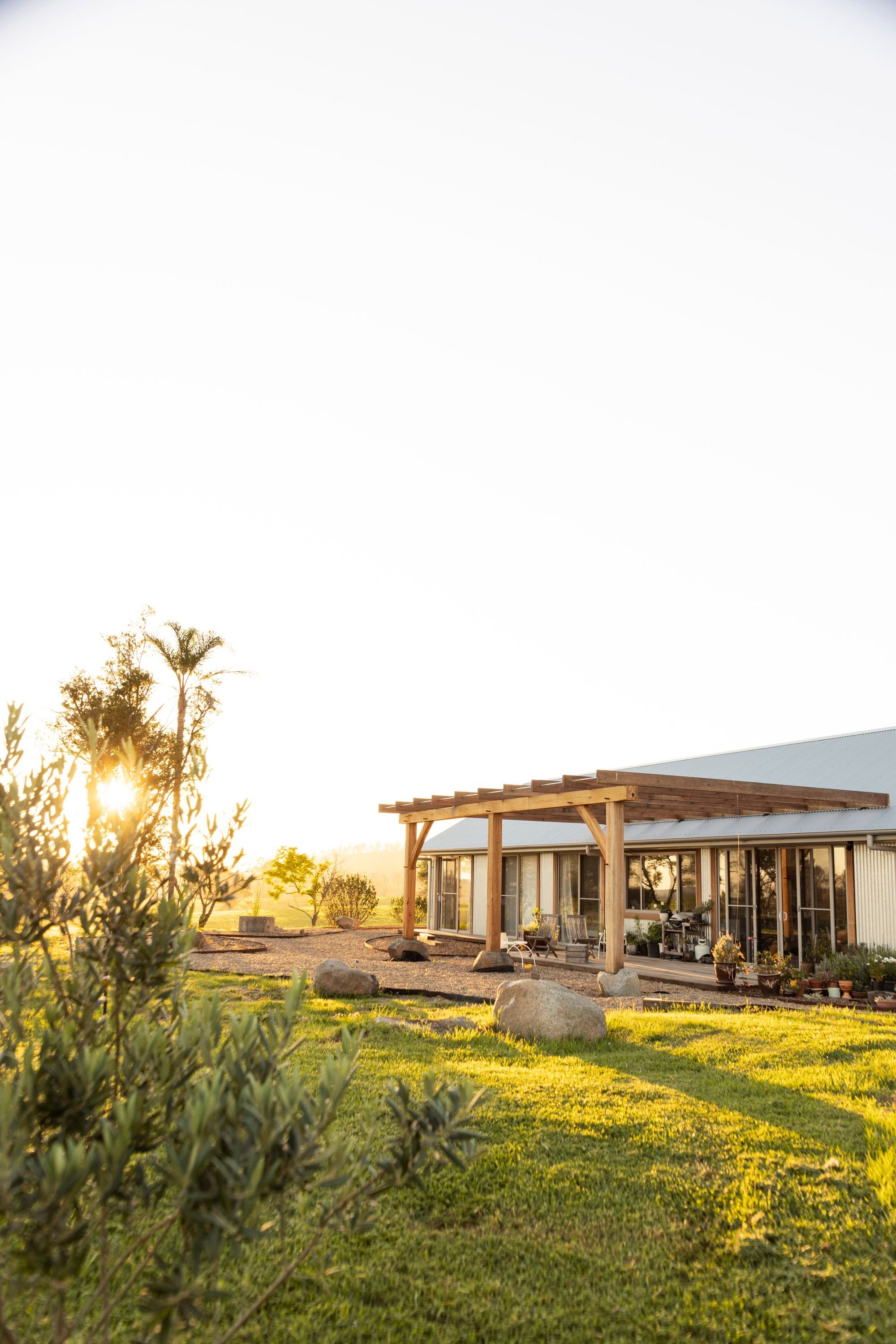
Traditional Timber Framing
Reviving a lost craft to create timeless homes
What is Traditional Framing?
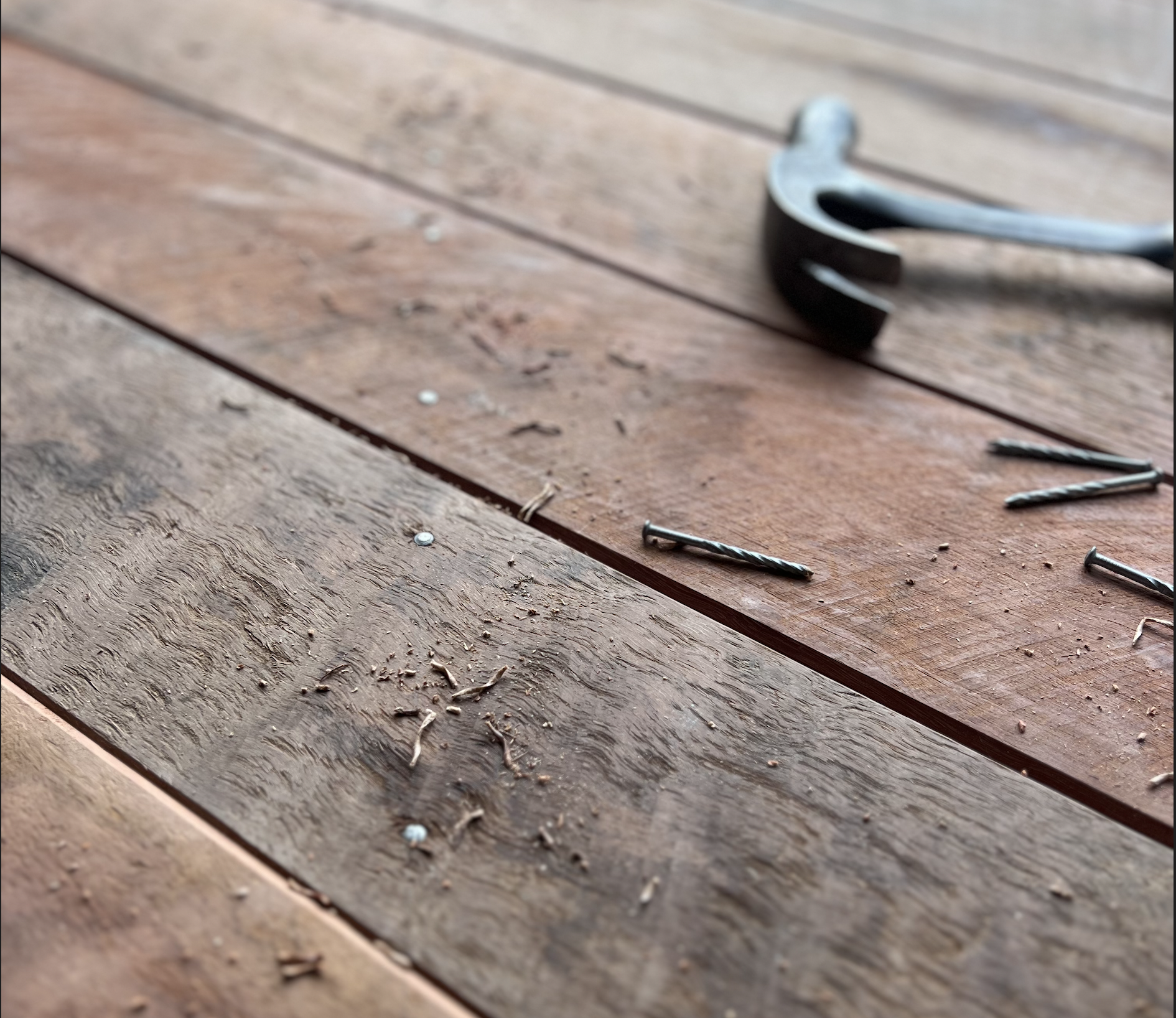
Ancient craft of building timber post & beam frames, connected together with structural timber joinery.
From the time humans began building with timber, the need for strong and efficient connections have pushed the evolution of our craft.
Many variations of mortise and tenon joints, fastened together with timber pegs/ wedges have been tested over time. Some are simple while others are very complicated, all serving a specific purpose to transfer loads and resist external forces.
Typically made from young growth boxed heart timber, with the most common dimension being 200mm x 200mm. Both hardwood & softwood are used, with aesthetics and budget as the determining factors.
A traditional timber frame creates the main structural supports for a building, allowing for spacious interiors without the need for load bearing walls.
The revival of Traditional framing is an opportunity for our carpenters to re-connect with their craft and produce homes that will stand the test of time.
How do I build a Traditional Timber Home?
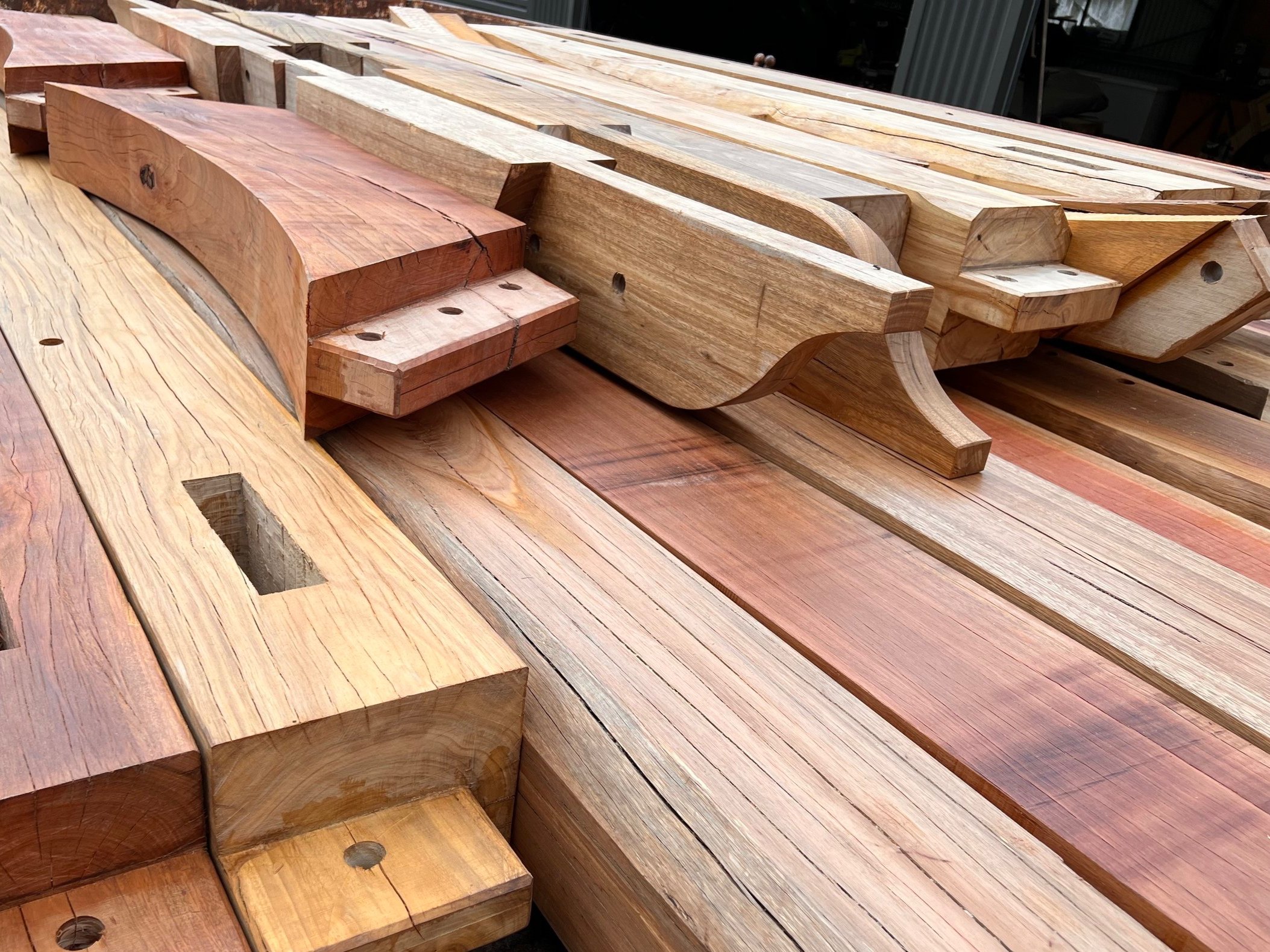
Our Traditional Timber Framework is designed to fit within the internal building lining. This exposes the framework within the room without hiding any of the beautiful timber.
Each frame is custom-designed to suit your aesthetic vision and budget. From simple post & beam packages all the way up to Traditional Barns, our handmade frames transform any home, highlighting craftsmanship and beauty.
We work directly with you, your designer and builder to make the integration of our frames as seamless as possible. All connection points are custom designed to suit your building so that no matter your form of construction, we can detail our frames to match.
We handcraft your frame in our workshop on the south coast of NSW. Once you are ready for delivery, the frame will be delivered as a dissasembled kit ready for erection on-site. Some smaller frames can be delivered as a finished piece depending on the size.
For large projects, one of Heartwood’s traditional framers will be on-site to assist in the organization and erection sequence.
How Much Does Traditional Framing Cost?
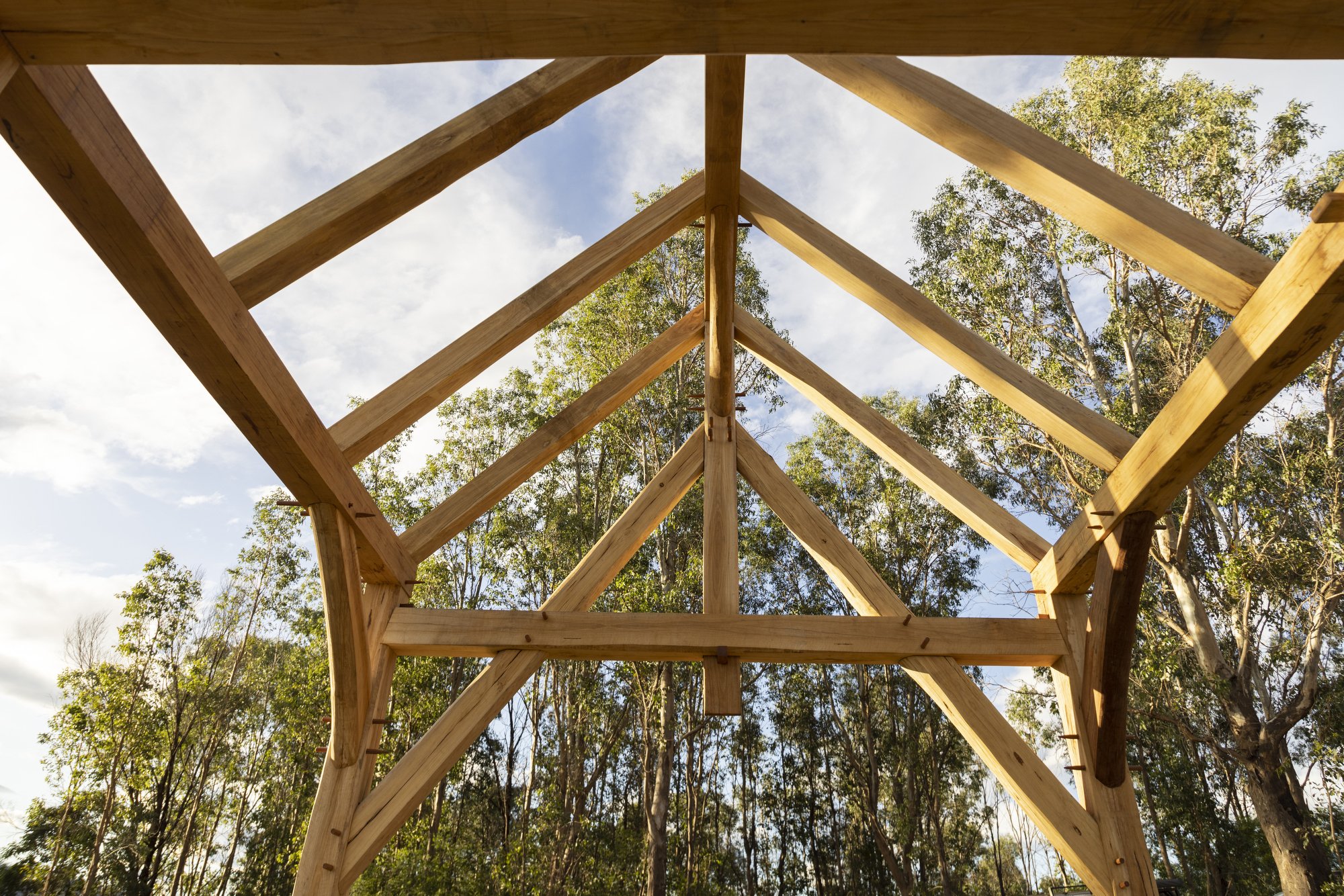
Our projects are custom designed to fit your budget and vision. We adjust scale, complexity and material to find a balance that best suits your needs.
Rather than apply a one size fits all appoach to our projects, we begin with your budget as a guide to direct our design. Once a budget is allocated, our in house design service will provide you with an initial concept design and estimate free of charge.
If you decide to continue from there, a set of detailed working plans (engineered when required) will be finalized and a fixed price for the construction & delivery of your handcrafted frame will be provided.
As a guide, we have priced up a set of common projects to help get a better idea of our costing.
Click the link below to head over to our pricing Page.
Our Process

1
Initial Concept & Estimate
Send through the details of your project and have our in-house design service produce a 3D design concept with an estimate cost, Free of charge.
2
Design & Engineer
Our projects often require engineered working drawing for both construction and approval. We can work directly with the Owner, Architect or Builder to produce a design that meets your aesthetic goals and budget. Ready for approval.
3
Construct & Deliver
Handcrafted at our workshop in the Bega Valley, NSW.
Once our frames are complete, they are delivered via truck to your job site, ready for installation.
For large projects, one of Heartwood’s Timber framers will be on-site to assist in the organization & erection sequences.
What Options Are Available?

Post & Beam Packages
This package is recommended for outdoor living areas, pergolas, decks, internal feature beams etc.
From just a single post, beam and brace, or scale up to create a self supporting outdoor pergola.
We are passionate about working closely with our clients, always open to pushing our designs to create stunning one of a kind pieces.
Feature Trusses
Exposed timber trusses are an effective option to transform any space. Each truss can be tailored to fit your specific architectural style and functional needs, whether for a home, barn, or commercial space.
Our in-house design service can custom design to fit seamlessly within your building and provide engineered plans for approval.
All designs are custom tailored to suite your budget and aesthetic vision.
Handcrafted in our workshop and delivered ready for installation.
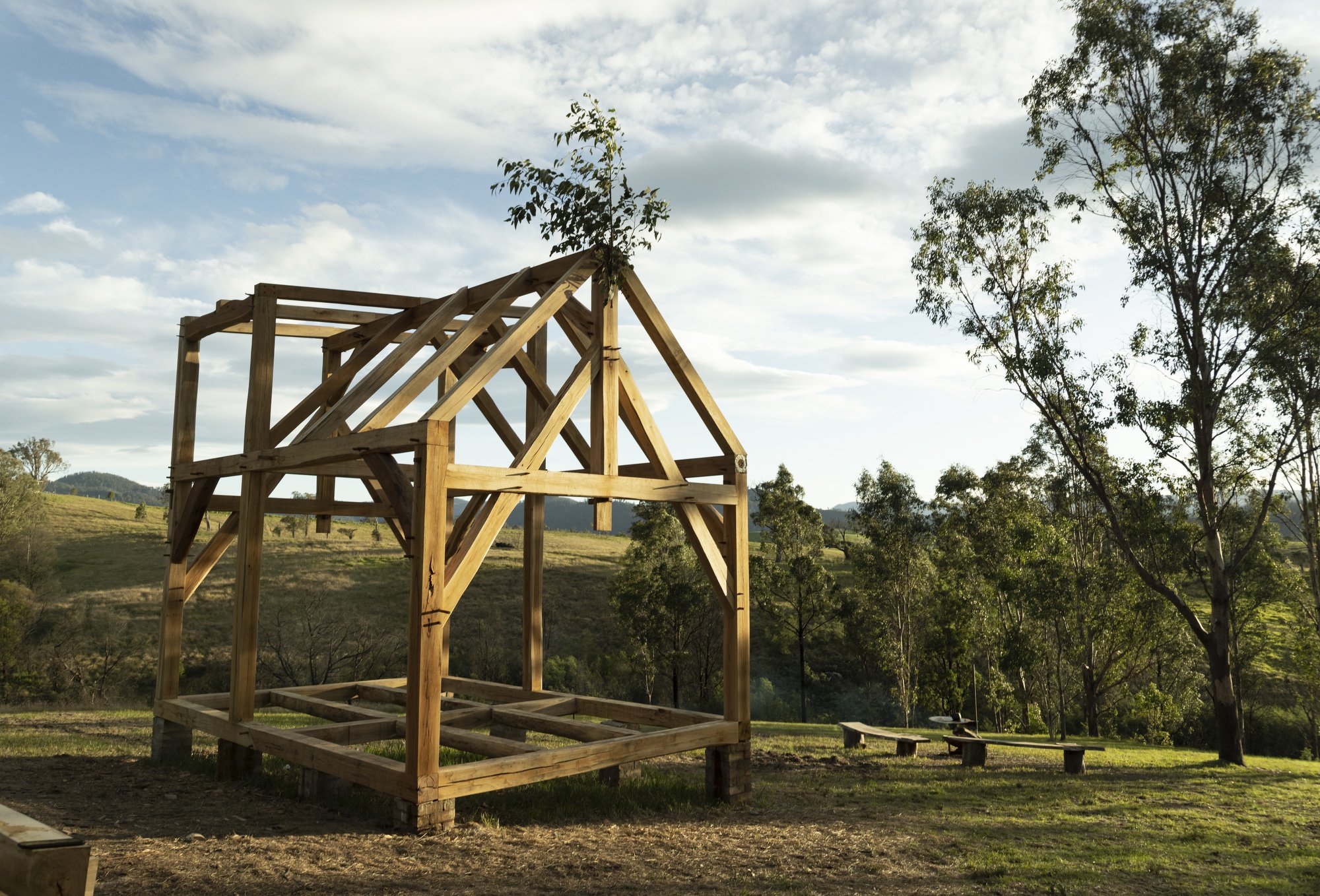
Hybrid Frames
Hybrid Framing is the combination of Traditional Timber Framing with conventional construction systems, ie: Stud framing, masonry or steel.
Our framing can be detailed to integrate seamlessly with your building design. Adding feature work only where you feel is required to achieve the desired aesthetics.
Designed in-house and engineered to meet local requirements.
Handcrafted in our workshop, delivered ready to be installed.
Full Frame
A complete, handcrafted frame designed to create the structural framework using only traditional joinery and timber dowels.
Our frames are all custom designed to fit within your building and engineered to meet local building requirements.
Handcrafted in our workshop and delivered as a disassembled package, ready to be raised on-site piece by piece.
This package is recommended for tiny homes, cabins, new homes, and barns.
Receive your Concept Plan & Estimate.
Free of charge.
