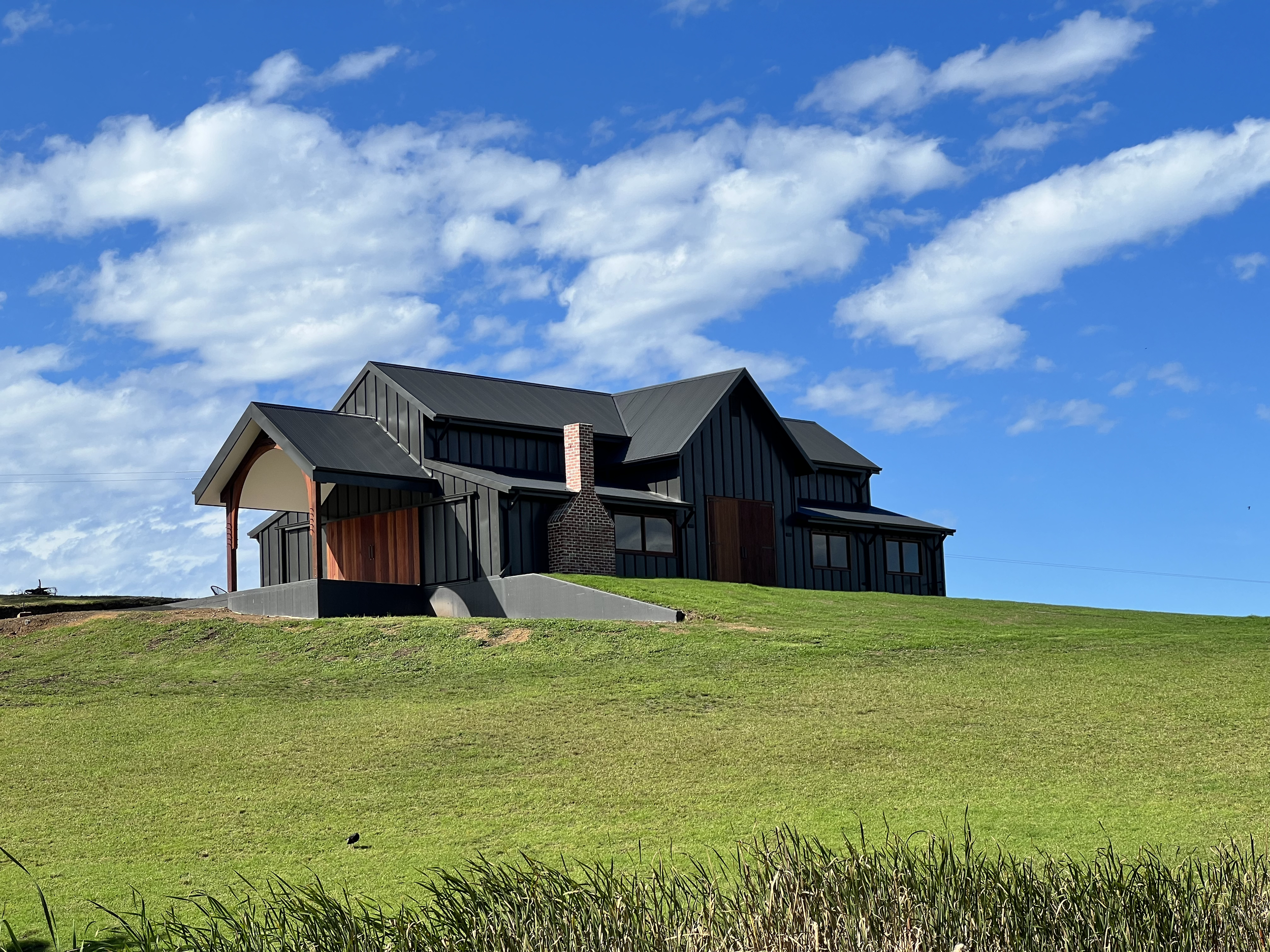Sweetwater Barn
From the heart of the earth, redgum roughsawn weathered, rich, and strong. Milled beneath open skies and shaped by hand, each beam tells a story. Joined with the quiet wisdom of traditional craft, this timber-framed barn stands as a tribute to place, patience, and the poetry of honest work.
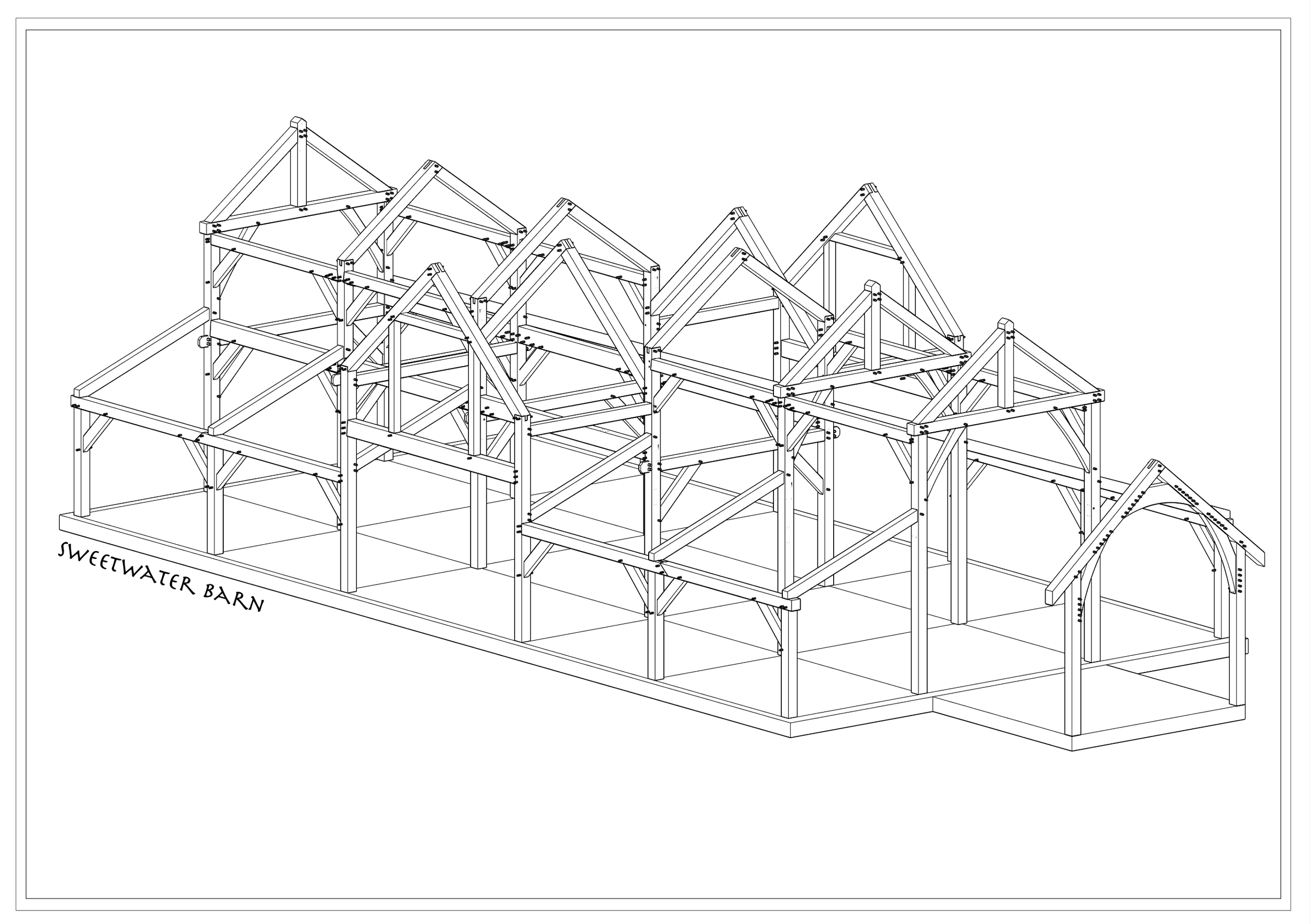
Our timber framing plans start as a 3D rendered model to assist in the visual development and detailing of every aspect.
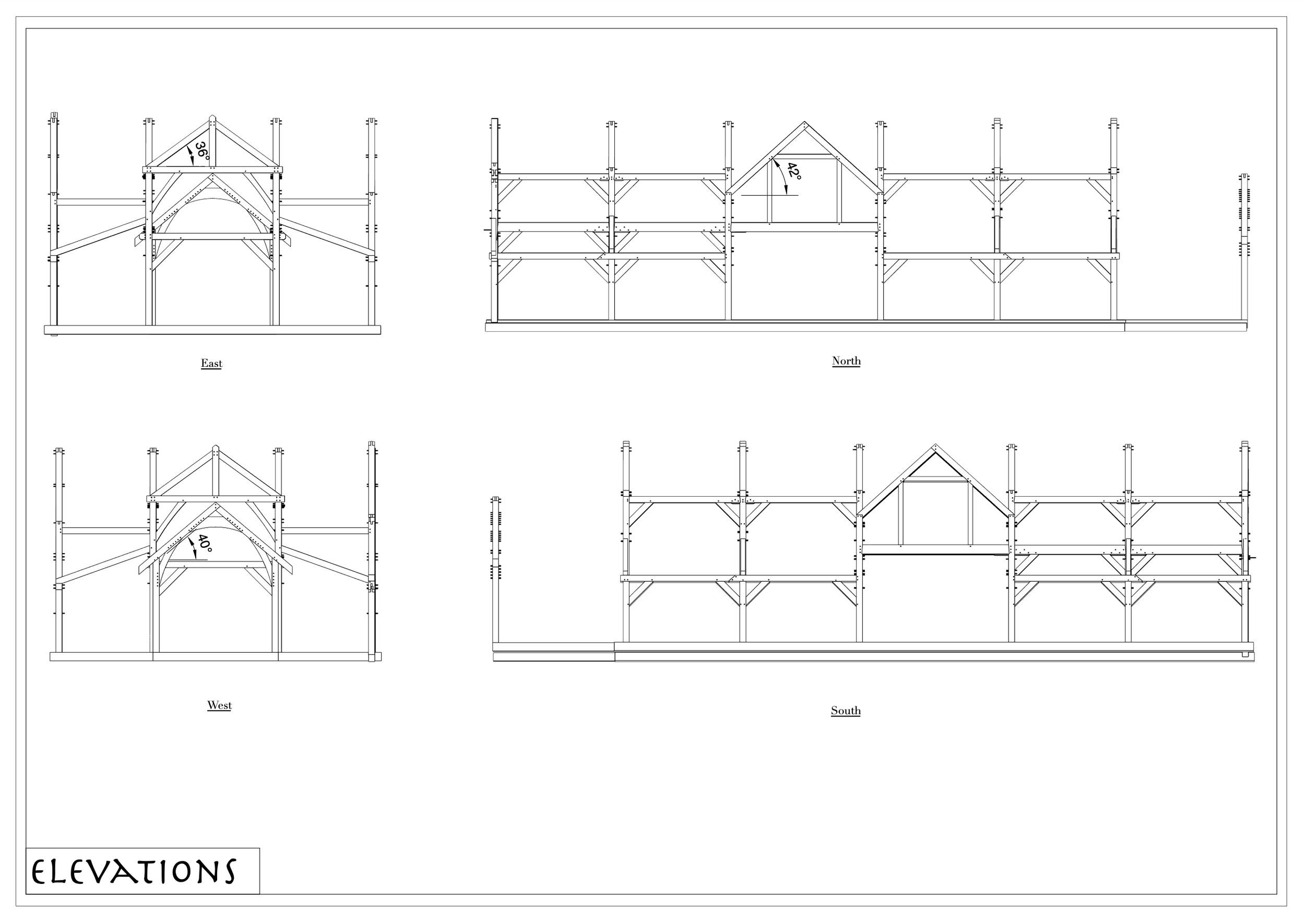
20m x 10m with 4 different roof pitches throughout.

All connections are a mixture of traditional joinery, with no steel connections used in the timber framework.
3D rendered concepts allow the clear communication of design options.
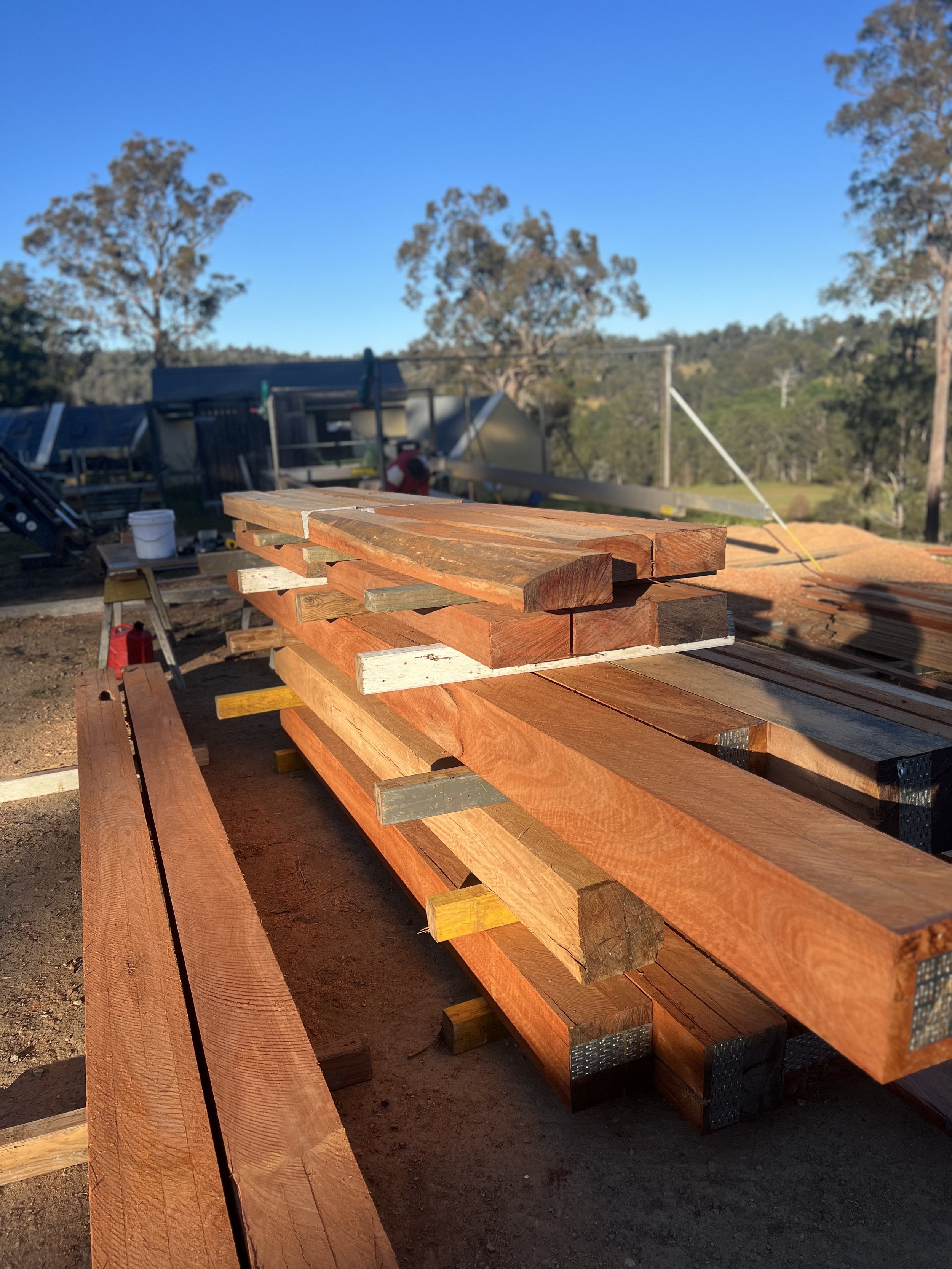
Boxed heart timbers, freshly sawn and ready to be stored out of the weather. Timber is allowed cure for 10 weeks before any joinery is cut.
Milling began July 2025 and took 3 months to complete with approximately 17m3 & 490 L/m of timber required.
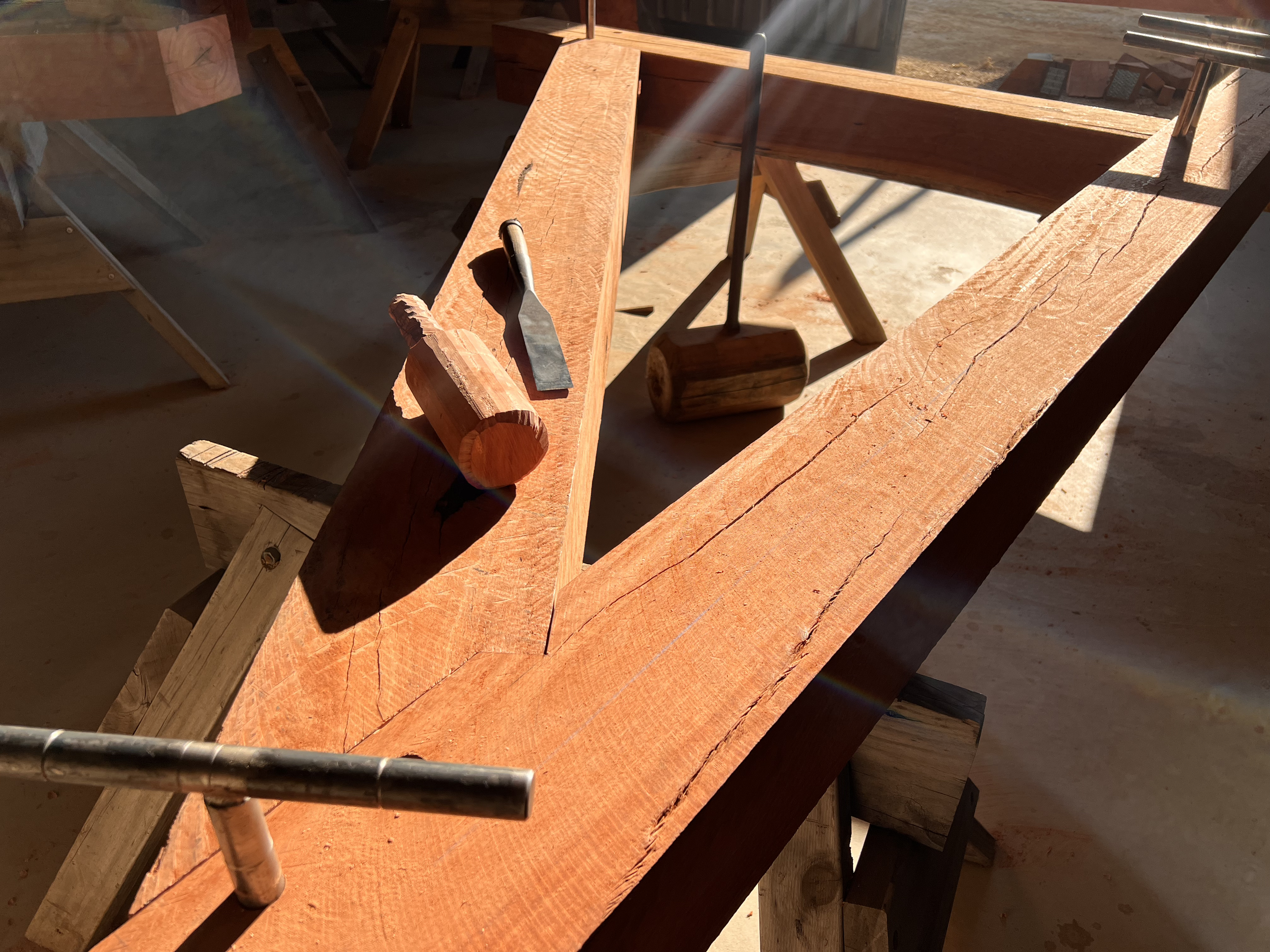
Work on the joinery began at the start of October 2025. First was the completion of the 3 King post trusses

Heartwood sets out all joinery using the French scribe technique 'Le Piquage". This requires the entire cross sections (Bents) of frames to be laid out in the workshop. Sweetwater was built on-site and the temporary workshop only just big enough to fit some sections of framework.

Over 250 connections and joints, all handcut with precision to ensure a structurally sound and dimensionally accurate frame.

Some unique joinery and large custom milled pieces to accomodate this congested loading point

With 7 hinged barn doors, 2 rolling barn doors, 3 glass sliding doors and 4 sliding timber windows to make, Jamie & Kale were busy making each by hand whilst the frame was being constructed next door. Here you can see the nails being clinched to prevent the boards from pulling off as the lining boards expand and contract over the seasons
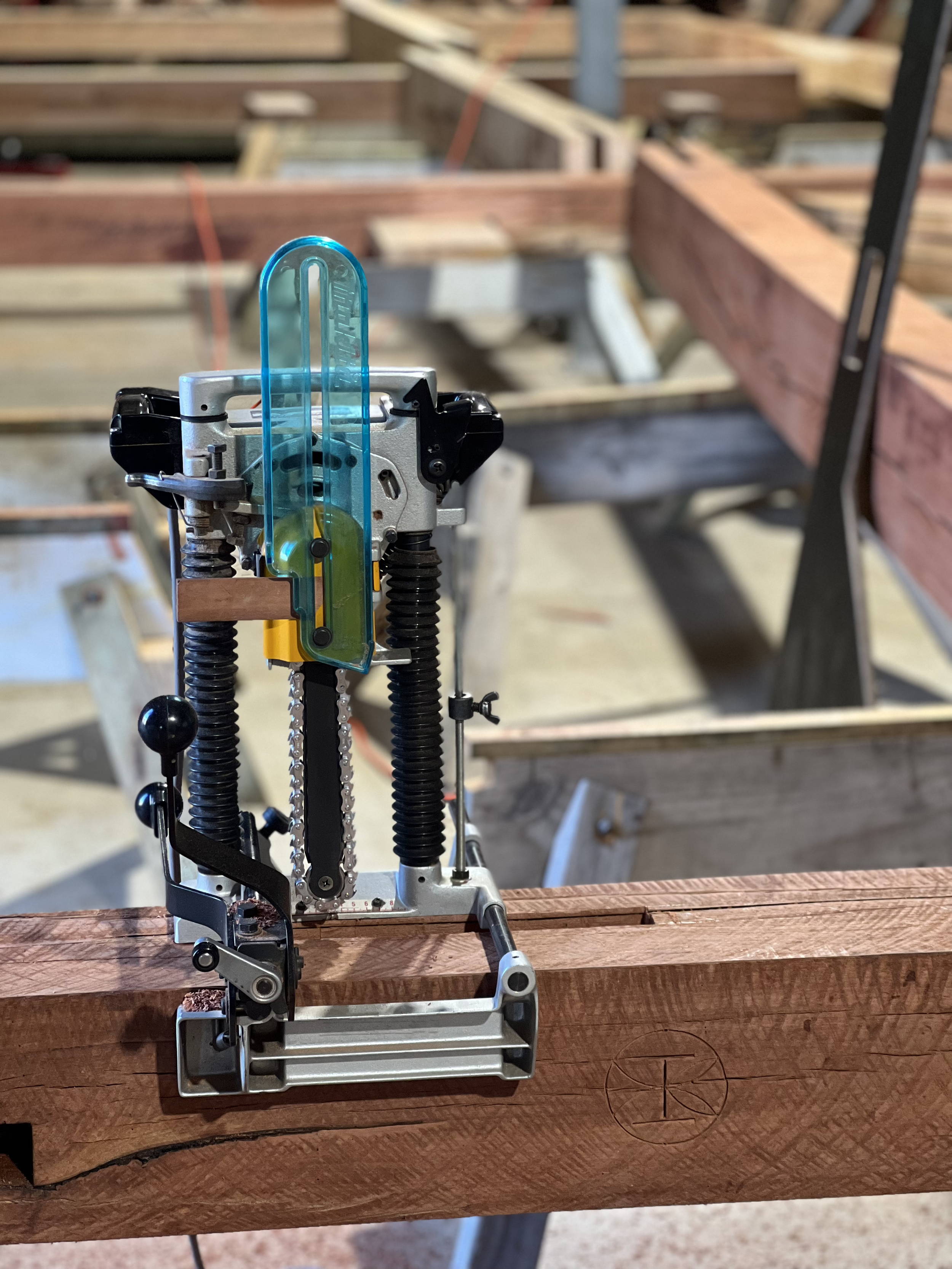
The hardest worker in the workshop, our makita chain morticer is used to create the mortice pockets in our joinery

Timber members being organised on-site to prepare for raising day.
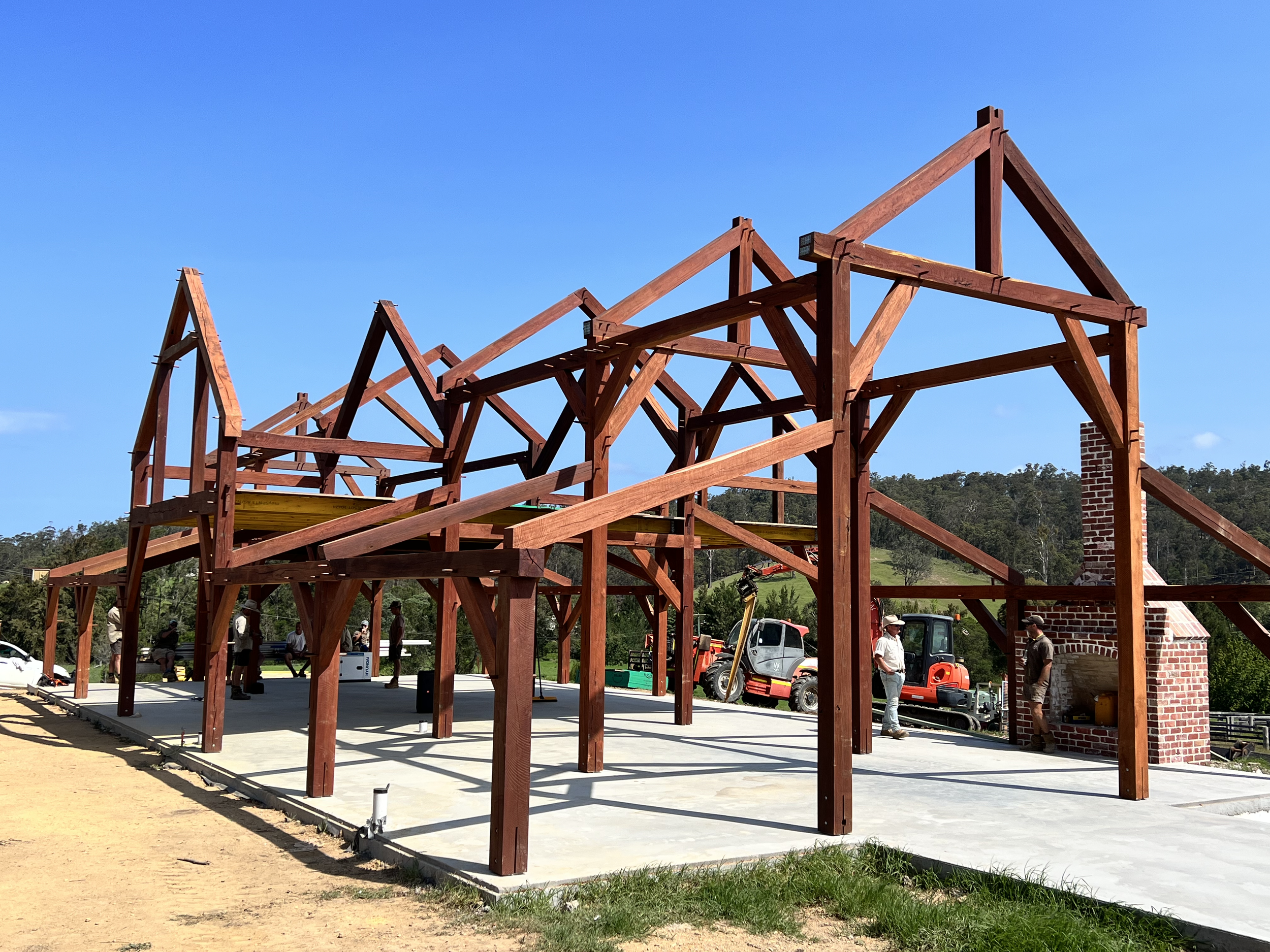
It took 1.5 days to erect the traditional timber frame

The open fireplace will be a special place to unwind and share stories.
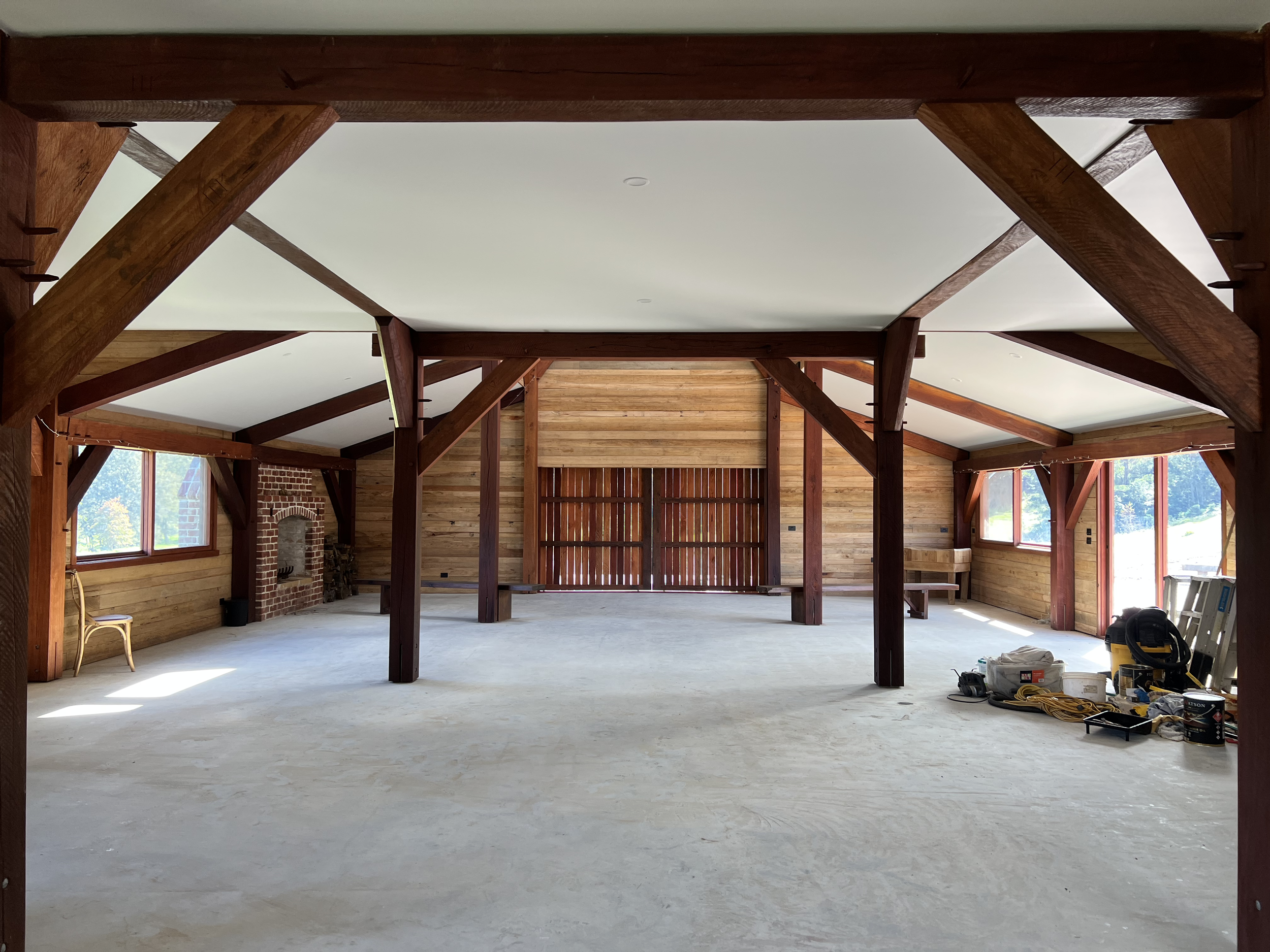
Open space interior makes this barn perfect for entertaining.
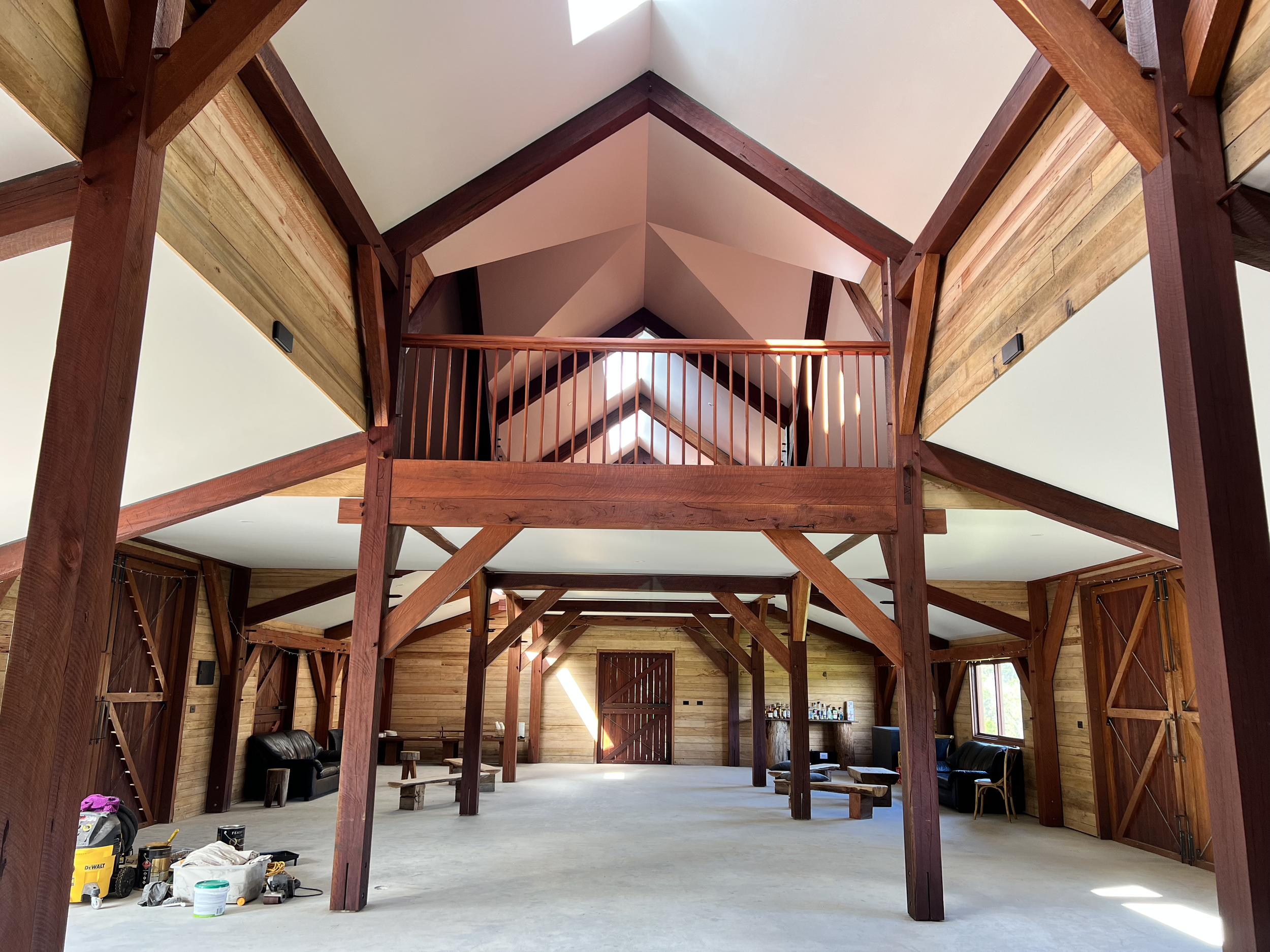
From the lower level looking towards the loft.
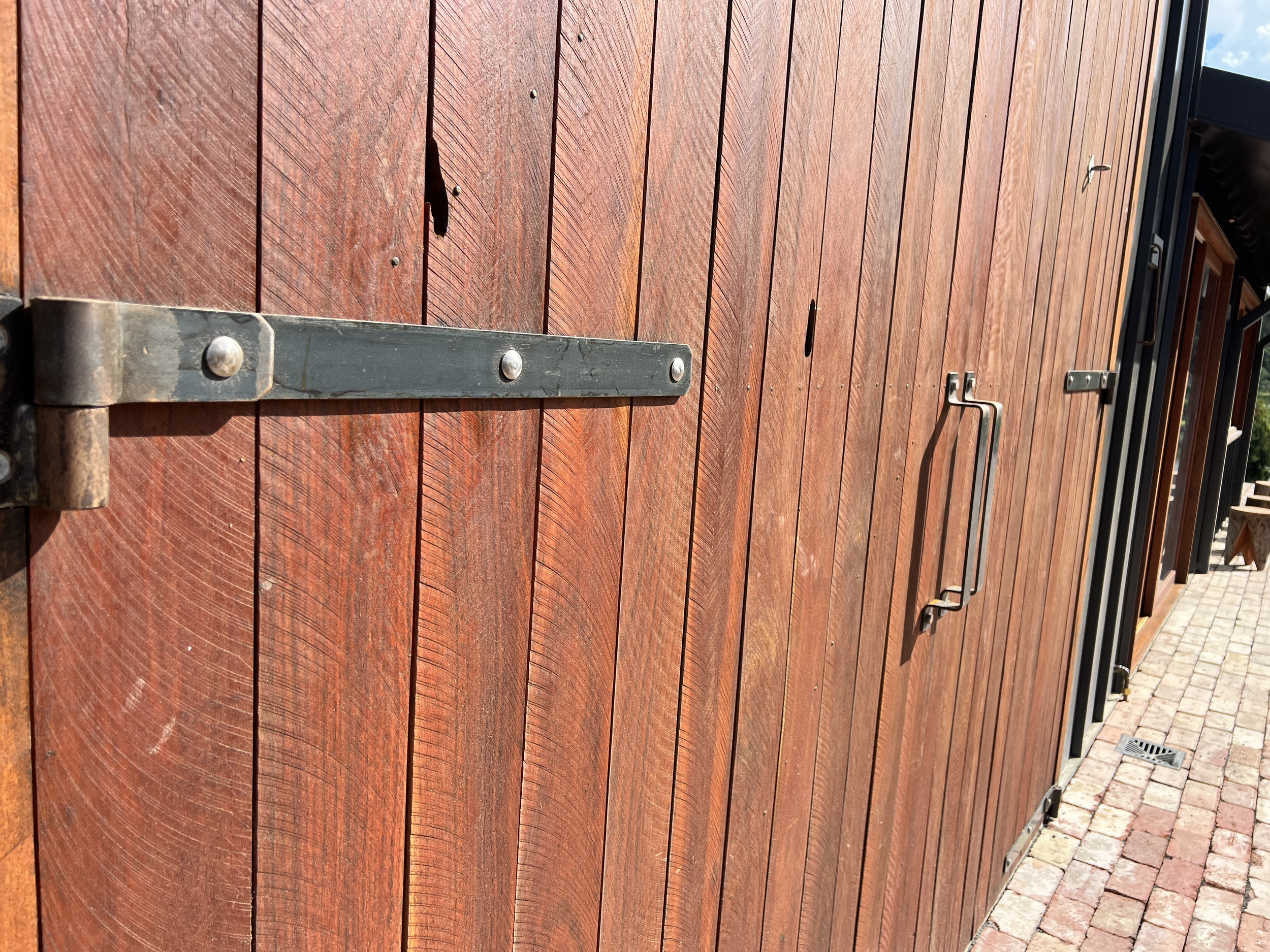
Raw steel hardware and rough sawn ironbark cladding

Heavy timber doors on rollers for the deck
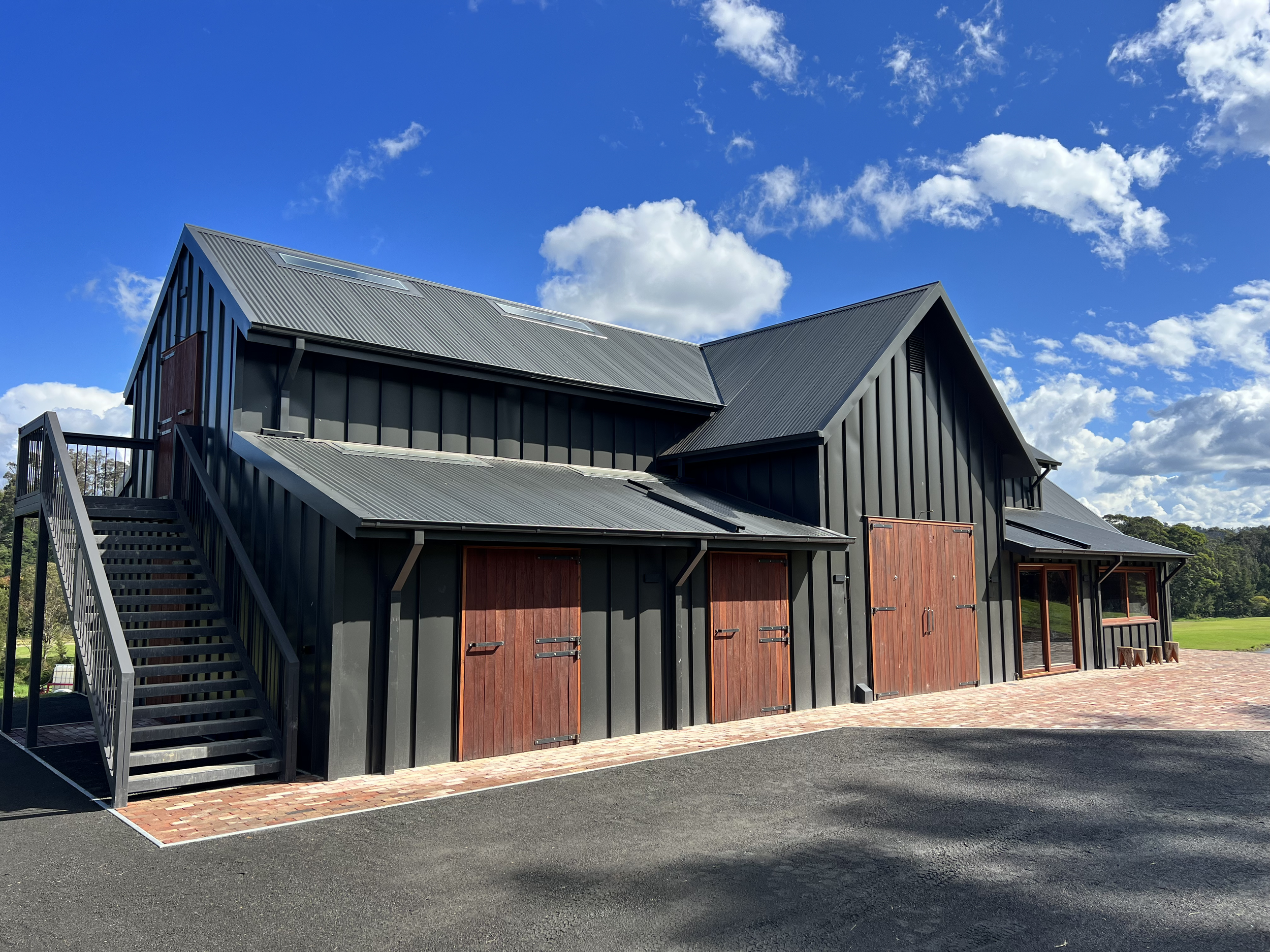
Lysaght Enseam cladding in monument.

Arch brace frame over the deck
