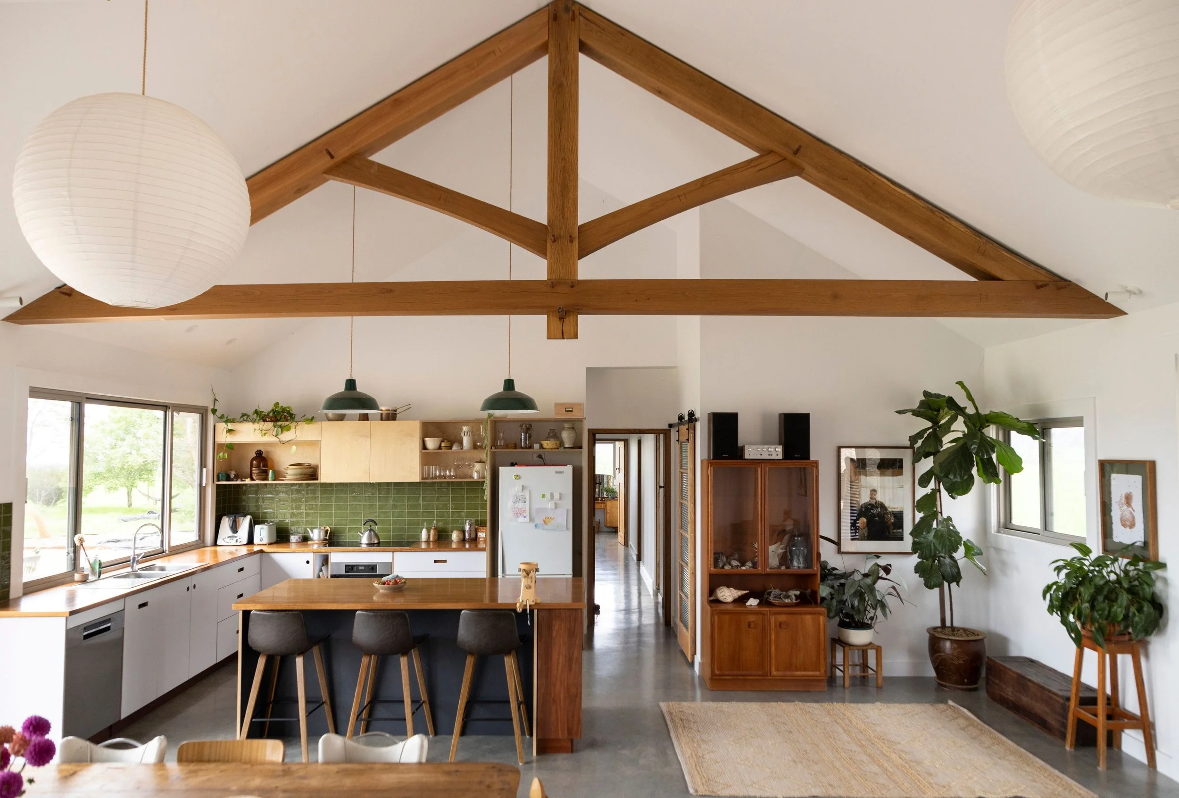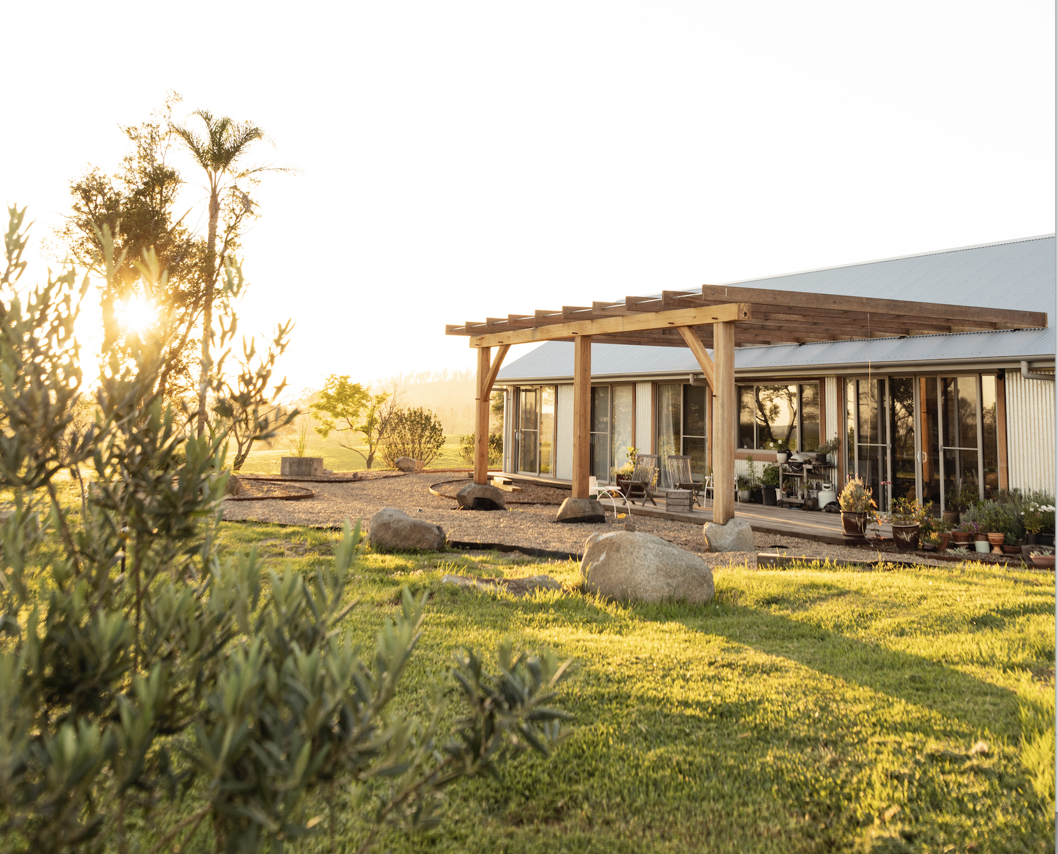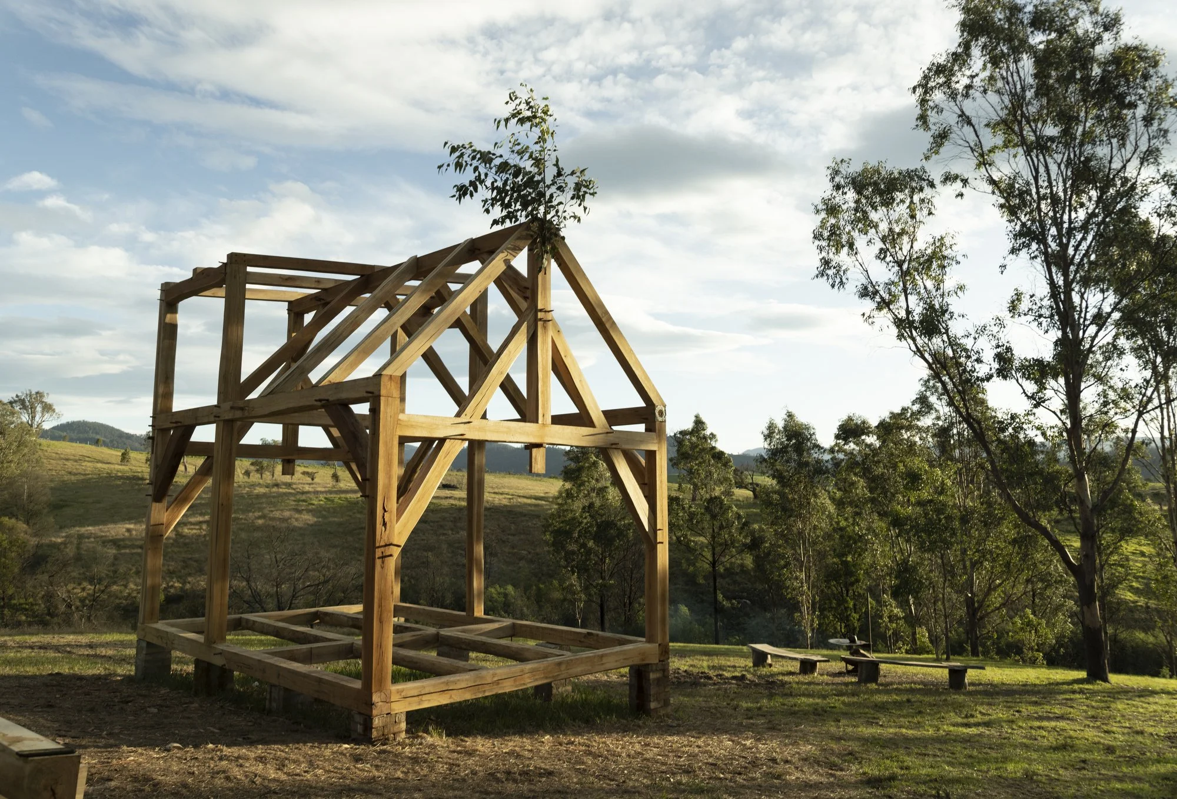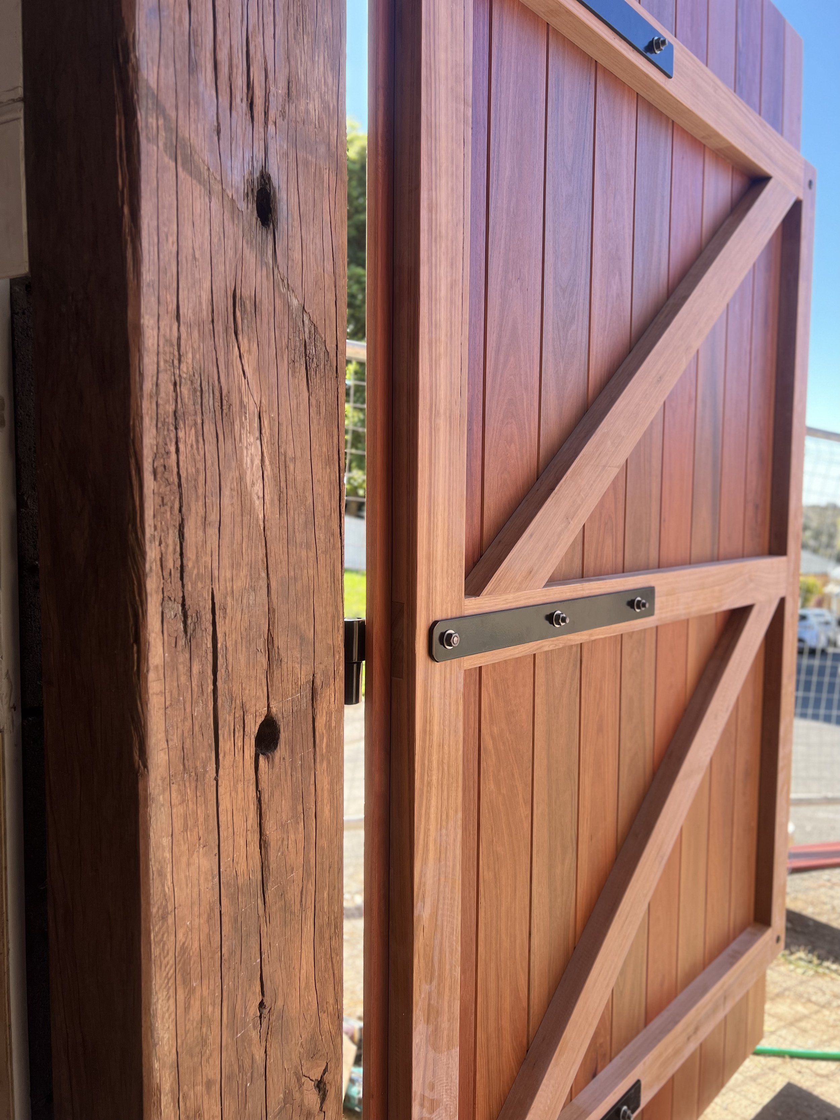PROJECTS
King Post Trusses
Cobargo, NSW
A set of heavy timber feature trusses. Designed, handcrafted and delivered for a modern passive house here on the south coast. These 8m clear span king post trusses were engineered without the use of any steel fixings, using traditional mortice & tenon joinery pinned with 1” hardwood pegs. We design our trusses to fit seamlessly within the building envolope, exposing the entire framework within.
Meditation Retreat
Tathra, NSW
Resting atop granite stones in the private bushland of wapengo, on the far south coast. This meditation retreat was designed in close colaboration with the property owners to provide a quiet space for reflection. Combining traditional cruck framing with modern building practices to ensure this cabin stands the test of time, as a testament to the owners values and vision.
Outdoor Arbor
Cobargo, NSW
Traditional post and beam arbor scribed onto stone foundations, supporting ironbark rafters with galvanised steel rods. Installed as an addition to a recently finished passive house, this arbor is designed to support deciduous vines providing shade to the deck and north face of the building during summer whilst still allowing the sun to warm the building in winter months.
Timber Framed Cabin
Cobargo, NSW
6m x 4m timber framed cabin with a loft. This cabin was designed to provide the basic needs for off - grid living. Built using a mix of locally sourced hardwoods, all milled in house.
Barn Doors
Tilba, NSW
Designed and built as part of the old Tilba fire shed restoration. Inspired from old traditional barn door construction. Double brace frame, ironbark cladding, large steel strap hinges finished with hand forged pull handles and sliding bolt.
Sweetwater Barn
Cobargo, NSW
Our current project, a classic American barn built from locally sourced Redgum and Stringybark. Follow our socials as we work our way from milling, scribing, cutting and standing this frame.






